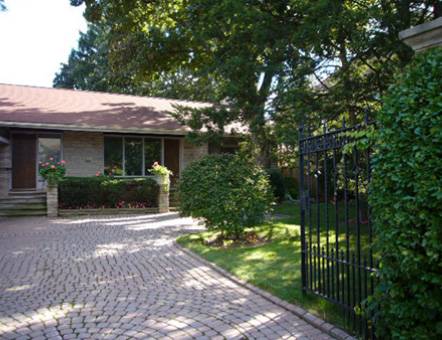
Lawrence Park Setting. Original Stone Wall And Gates That Lead To Former Eaton Estate. Opens Onto South Facing 78′ X 120′ Lot. Unique Opportunity To Renovate Or Build New. 4 Bedrooms, 3 Baths, Separate Living/Dining, Games Rm, Study, Family Rm, 2 Fireplaces And Eat-In Kitchen. Finished Lower Level With 2 W/O. Walk To Blythwood Public School, Toronto French Or Crescent Schools. Terrased Garden.
For more details email: basiaregan@royallepage.ca
Storeys: Backsplit
Land Size: 78′ x 120′
Location: Toronto
Parking: Attached garage
Heating: Gas – Forced air
Family room 7.41 m x 4.18 m
Games room 6.46 m x 5.21 m
Office 6.16 m x 4.02 m
Laundry room 3.63 m x 3.6 m
Living room 8.29 m x 4.24 m
Dining room 4.36 m x 3.29 m
Kitchen 5.91 m x 3.05 m
Bedroom 4.02 m x 2.93 m
Bedroom 2 4.02 m x 3.17 m
Bedroom 3 4.33 m x 3.23 m
Master bedroom 5 m x 3.57 m
