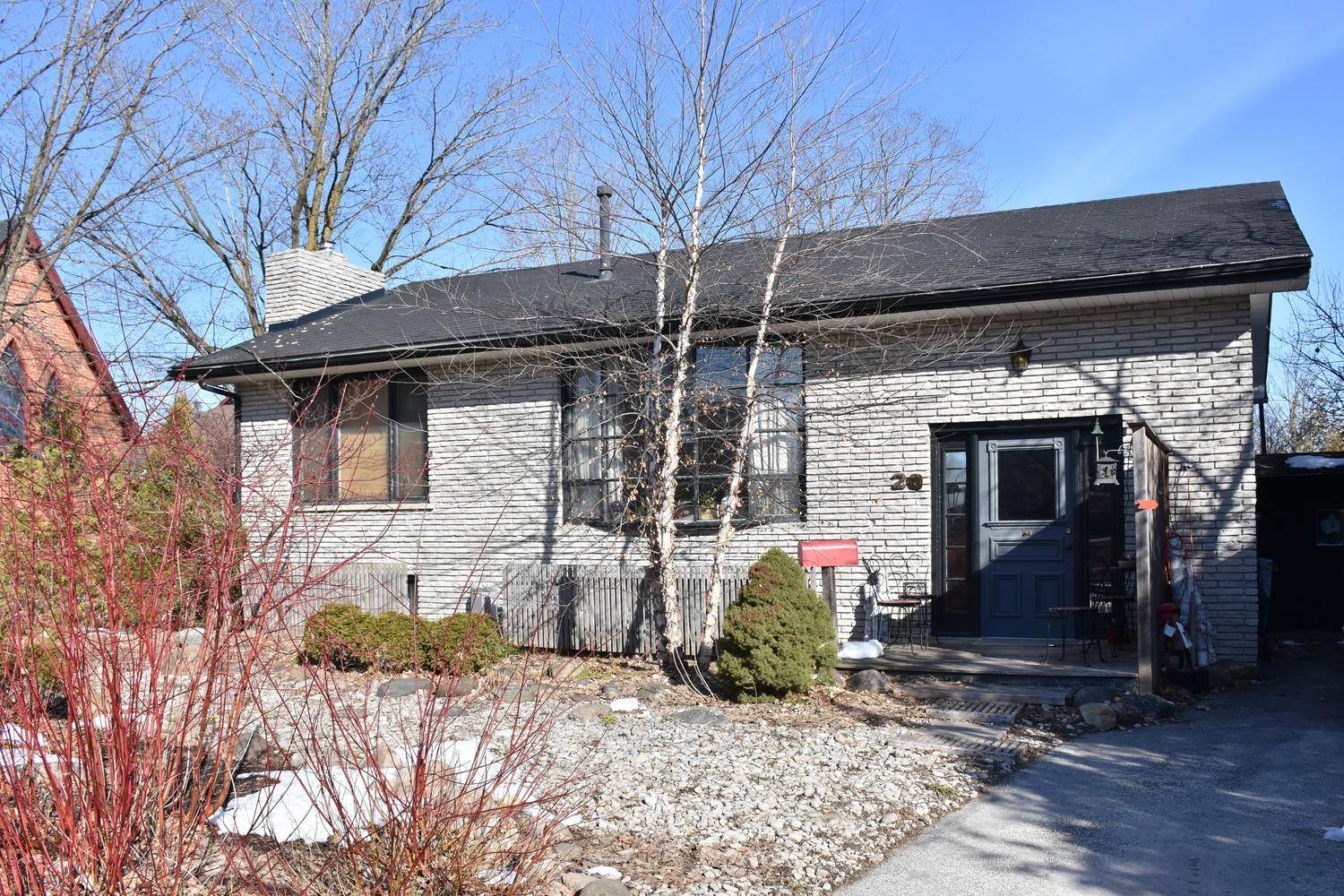
Centrally located in charming village is this delightful 3 bedroom, 2 bath house. Open-concept eat-in kitchen and living room with gas fireplace. Full lower level includes 3rd bedroom, rec room with gas stove and plenty of storage space. Fusion gardens front and back – affordable water preserving and easy to maintain. Step out onto the back deck and enjoy the beauty of the ornamental pond amongst flowers and arbour. Studio has large window and wood stove. Stroll to shops, galleries and restaurants.
Virtual Tour
See the VIRTUAL TOUR (click) then book a showing.
Rooms
| Level | Type | Dimensions |
| Main level | Living Room | 13.15 x 25.32 ft |
| Kitchen | 10.20 x 17.48 ft |
|
| Master Bedroom | 13.15 x 12.99 ft | |
| 2nd Bedroom | 9.74 x 12.82 ft | |
| Lower level | 3rd Bedroom | 12.76 x 8.76 ft |
| Laundry | 9.51 x 12.76 ft | |
| Workshop | 12.76 x 10.17 ft | |
| Rec Room | 12.76 x 22.99 ft | |
