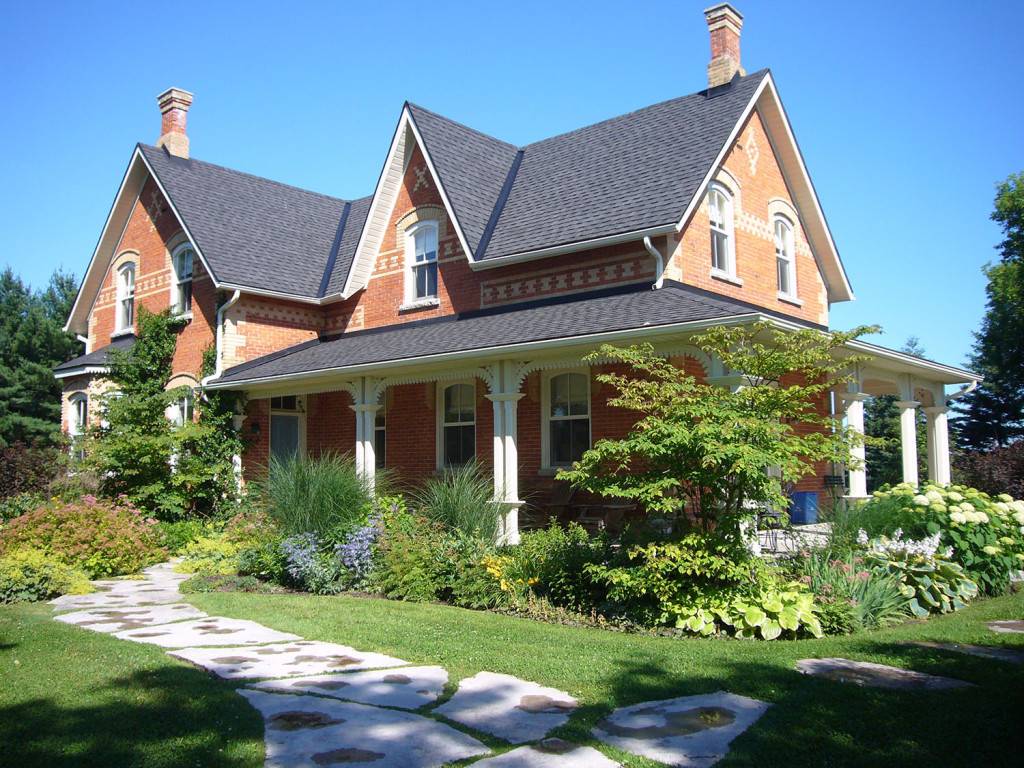SOLD
Creemore Victorian Farmhouse, beautifully restored and updated, keeping original character intact. High ceilings, pine Floors, tall baseboards and wide window casings. Separate coach house for 3 cars & farm equipment/workshop + stunning 2nd storey 2 bedroom apartment for extended family & guests. Tennis court with lights. Stone milk house can be used as a playhouse/artists studio/etc. Explore Mad River at back of property. Trails, forest, fields and fire pit at river.
Extras
Detached O/S garage/coach house. Spacious open concept living, dining, kitchen with wood stove. Walkout to balcony. Hardwood flooring, 2 generous sized bedrooms. Long views of The Creemore Hills. Minutes to restaurants, art galleries and shops.
Rooms
Level Type Dimensions
Second level Master bedroom – 15 ft ,11 in x 12 ft ,4 in
Bedroom – 24 ft x 18 ft ,1 in
Bedroom – 11 ft ,3 in x 6 ft ,11 in
Ground level Living room – 19 ft ,5 in x 13 ft ,1 in
Den – 15 ft ,10 in x 10 ft ,11 in
Kitchen – 19 ft ,2 in x 18 ft ,9 in
Other – 11 ft ,10 in x 7 ft ,1 in
Foyer – 12 ft ,4 in x 7 ft ,9 in
Basement Bedroom – 22 ft ,11 in x 12 ft ,3 in

