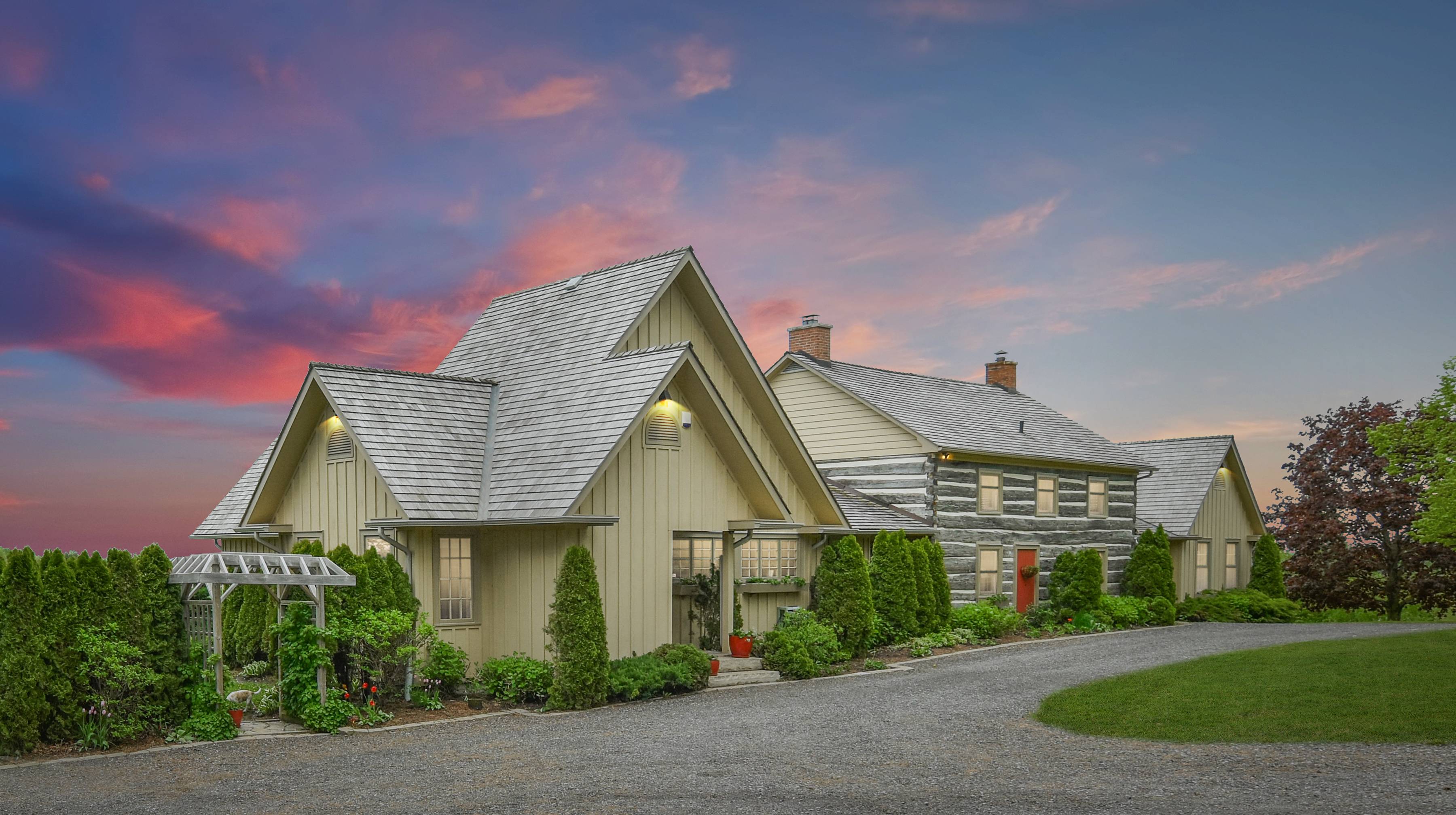
Beyond beautiful! Seamlessly tying 2 board and batten additions with an 1860’s log home. Owner has integrated magnificent views, natural light and flow throughout this 4 bedroom, 4 bathroom home.
-
Over 97 acres of spectacular long views
- 2 tranquil swimming ponds & stunning perennial gardens
- Updated bank barn
- Detached 2-car garage
- Can be kept as a private retreat or turned into an equine facility
- Close to golf, hiking, skiing, and fine dining
Virtual Tour
See the VIRTUAL TOUR (click) then book a showing – You won’t be disappointed.
Rooms
| Level | Type | Dimensions |
| Main level | Kitchen | 9.09 x 25.29 ft |
| Dining | 14.99 x 11.38 ft | |
| Sitting | 15.38 x 15.88 ft | |
| Living Room | 23.98 x 23.98 ft | |
| Master Bedroom | 19.58 x 18.07 ft | |
| Study | 10.79 x 20.50 ft | |
| Mudroom | 10.00 x 20.50 ft | |
| Second level | 2nd Bedroom | 16.99 x 12.40 ft |
| 3rd Bedroom | 14.27 x 11.58 ft | |
| 4th Bedroom | 10.10 x 11.58 ft | |
| Loft | 16.79 x 12.17 ft | |
| Basement | Other | 22.37 x 13.97 ft |
