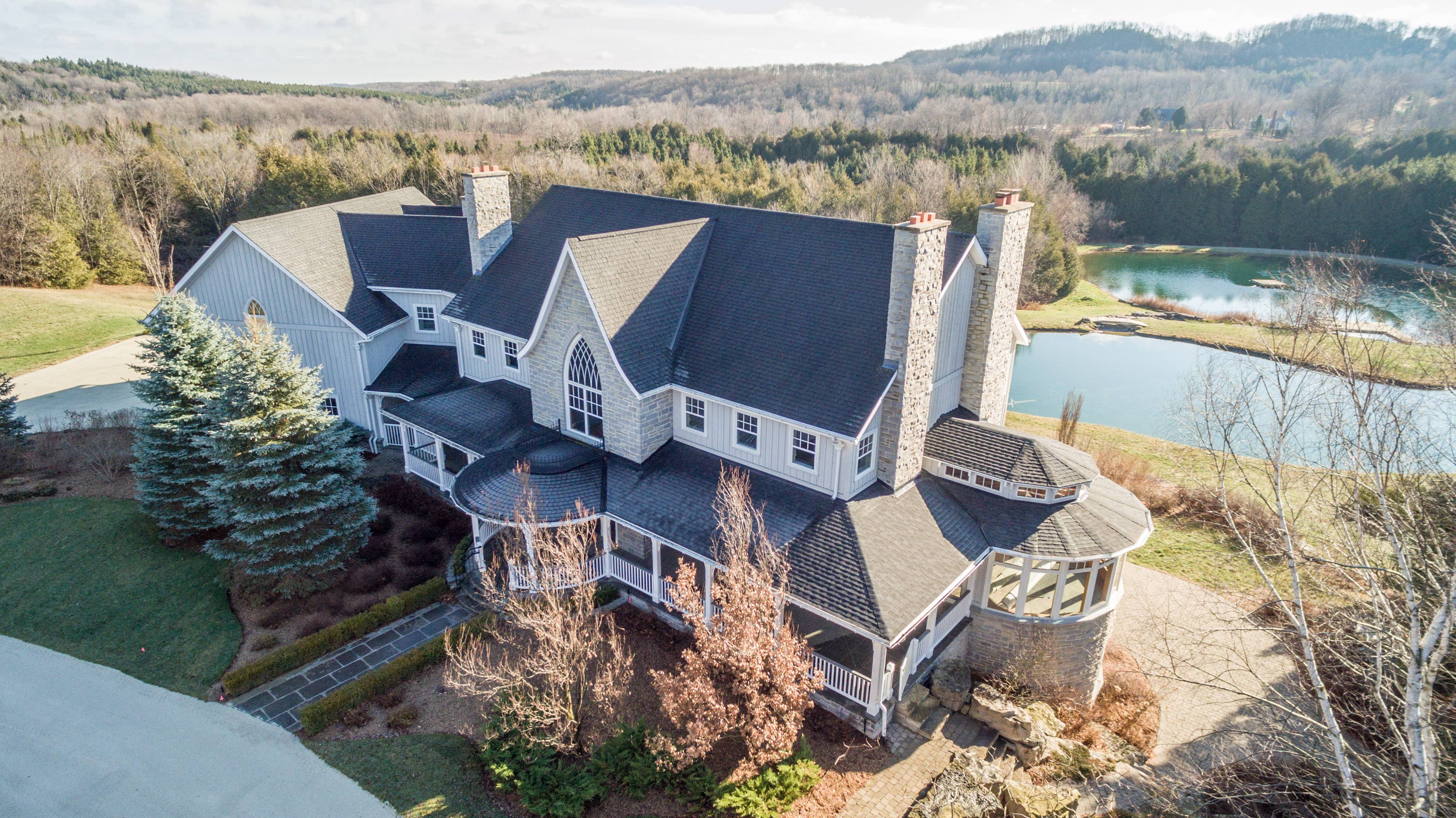
A spectacular home set in a private 70 acre oasis of rolling hills, woods, trails, ponds, manicured lawns and lush gardens. This house has everything – An opulent marble entrance with a grand winding staircase, elevator, and indoor parking for 9 vehicles.
-
Garage parking for 9 cars
-
Drive shed
-
Outbuilding
-
Exterior parking for 15 cars
- Near skiing, golf, hiking
Virtual Tour
See our VIRTUAL TOUR (click) then book a showing – You won’t be disappointed.
PDF Floorplans
PDF Floorplan in metres (click)
PDF Floorplan in feet (click)
Rooms
| Level | Type | Dimensions |
| Second level | Master bedroom | 15.52 m x 6.53 m |
| Bedroom 2 | 5.95 m x 4.87 m | |
| Bedroom 3 | 6.02 m x 4.3 m | |
| Bedroom 4 | 4.91 m x 3.94 m | |
| Lower level | Media | 13.66 m x 8.97 m |
| Recreational, Games room | 6.97 m x 6.18 m | |
| Office | 5.75 m x 5.77 m | |
| Main level | Kitchen | Measurements not available x 5.2 m |
| Eating area | 8.02 m x 5.2 m | |
| Living room | 9.66 m x 6.83 m | |
| Dining room | 4.84 m x 4.61 m | |
| Games room | 7.54 m x 4.69 m |
