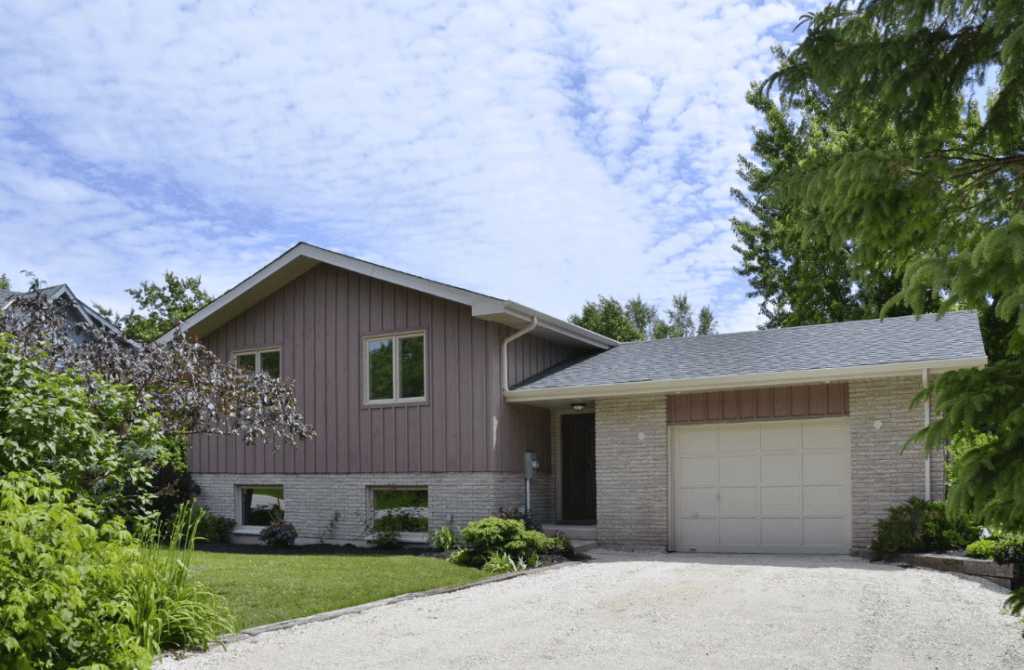 Creemore home has newly renovated contemporary interior open concept kitchen, living & dining rooms. High-end finishes have been used throughout. Stainless steel appliances & granite counters installed in kitchen. Ultra high efficiency furnace with smart phone control. The total living space is 2,135 Sq. Ft. Lot size is 83.25 x 125 feet. It’s just a walk to all amenities in the village. See architectural drawings when you come for showing!
Creemore home has newly renovated contemporary interior open concept kitchen, living & dining rooms. High-end finishes have been used throughout. Stainless steel appliances & granite counters installed in kitchen. Ultra high efficiency furnace with smart phone control. The total living space is 2,135 Sq. Ft. Lot size is 83.25 x 125 feet. It’s just a walk to all amenities in the village. See architectural drawings when you come for showing!
Click for Feature Sheet (PDF) >
| Level | Type | Dimensions |
| Lower level | Bedroom 3 | 3.96 m x 3.23 m |
| Media | 3.81 m x 3.58 m | |
| Laundry room | 3.78 m x 3.18 m | |
| Main level | Kitchen | 4.32 m x 3.05 m |
| Dining room | 4.27 m x 3.58 m | |
| Living room | 3.71 m x 3.2 m | |
| Master bedroom | 4.11 m x 3.05 m | |
| Bedroom 2 | 3.25 m x 3.12 m | |
| Foyer | 5.08 m x 1.73 m |
