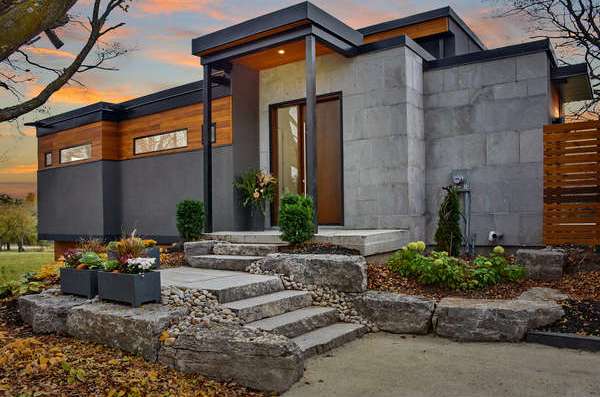
Enjoy magnificent panoramic southerly views of Creemore valley from this spectacular newly built home nestled on approximately 1.3 acres.
- Newly built raised bungalow offering 3 bedrooms, 3 baths
- Open concept great room with 16 foot ceilings affords principal rooms a spacious ambiance
- Kitchen is chef’s delight with quartz counter and breakfast bar
- Main floor master has separate dressing room and luxurious ensuite
- Lower level has 2 comfortable bedrooms, office/bed room, and rec room with walk-out to south lawn
- Detached art studio
- Garage with attached, heated workshop
- 1.3 acres (approx.)
- Spectacular south views over Creemore valley
- Easy maintenance leaves plenty of time to enjoy golf, hiking, skiing, or dining in charming Creemore
Virtual Tour
See the VIRTUAL TOUR (click) then contact me to book a showing – You won’t be disappointed.
Rooms
| Level | Type | Dimensions |
| Main level | Foyer | 10.33 x 8.66 ft |
| Kitchen | 12.17 x 10.50 ft | |
| Living Room | 18.07 x 12.76 ft | |
| Dining Room | 18.50 x 12.17 ft | |
| Master Bedroom | 16.40 x 12.99 ft | |
| Laundry Room | 10.17 x 8.00 ft | |
| Lower Level | 2nd Bedroom | 12.33 x 10.66 ft |
| 3rd Bedroom | 15.42 x 10.76 ft | |
| Office | 11.68 x 10.33 ft | |
| Rec Room | 24.24 x 16.24 ft |
